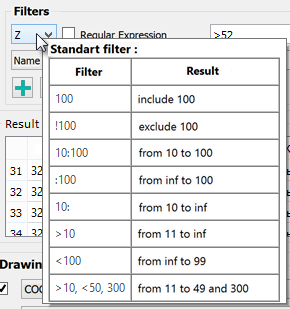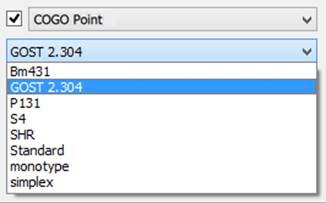-
-
-
-
-
-
-
-
-
-
-
-
-
-
-
-
-
-
-
-
-
-
-
-
-
-
-
-
-
-
-
-
-
-
-
-
-
-
-
-
-
-
Convert Points
-
-
-
-
-
-
-
-
-
-
-
-
-
Convert Points
 Ribbon: Topoplan – Utilities >
Ribbon: Topoplan – Utilities >  Point Conversion
Point Conversion
 Menu: Topoplan – Utilities>
Menu: Topoplan – Utilities>  Point Conversion
Point Conversion
 Toolbar: Topoplan Utilities >
Toolbar: Topoplan Utilities >  Point Conversion
Point Conversion
 Command line: NG_CONVERT_POINTS
Command line: NG_CONVERT_POINTS
The command converts point objects: points to geopoints and blocks, blocks to points and geopoints, geopoints to points and blocks.

Options:
|
Selected objects |
The section defines which types of point objects selected in the drawing should be converted to another type and where to get values for mark labels.
You can convert geodata simultaneously from all or selectively from the following types of point objects: · Simple objects of the Point type with mark labels in the form of ordinary text objects; · Block insertions with single-line attributes as mark labels (for example, conventional signs inserted into the drawing as blocks from the Conventional Signs toolbar); · COGO Point type objects with a label. |
|
|
Values for labels can be taken from the increment, attributes of the point itself, or from the text object nearest to the point:
If you select By point, you will need to specify from which attribute of the point the information should be taken. The list will show the existing attributes of the geopoint or block:
If you select Nearest text, you will need to specify the maximum distance from the point to the text object at which this text will still be considered the label of this point:
|
|
Data |
The table typifies and edits the data obtained from point objects: point coordinates by X, Y and Z, numbers, descriptions of points. The column heading displays the data type. In case of incorrect initial data typing, you can drag one header to another, thereby mutually changing them.
You can delete selected cells, rows, or columns. Multiple selection is supported using SHIFT and CTRL. Rows or columns are selected by clicking on the heading. Before manually deleting data, it is recommended to filter it out using filters. You can also edit the data after double-clicking on a cell.
|
|
UPD classification |
You can add custom properties to points with the
A new empty column with the name of the custom parameter appears in the Data table. Drag this column heading onto the heading of the column you want it to match.
|
|
Additional options |
The Additional Options button opens a window where you can change settings for the units (UNITS) with which geopoints should be imported. By default, the current drawing units are used.
|
|
Filters |
You can exclude data from conversion not only manually by deleting cells from the Data table, but also by setting filters. For example, you can exclude from the conversion all points with heights below 52 (column Z) and with a number greater than 350 (Name column).
After adding the filter with the
It is recommended to set filters only after correct data typing in the Data section. |
|
Drawing objects |
The section determines what type of objects the received drawing point data should be converted into. And also what signatures the point label will consist of, and what design they will have.
You can import geodata in the form of: · Ordinary objects of Point type with labels in the form of text objects; · Blocks (similar to blocks of the Conventional signs toolbar); · Objects of Geopoint type with a label.
In case of data conversion into a Geopoint object, you should specify a group for them below, in the drop-down list of groups.
The list contains only groups of geopoints that exist in the current drawing. To create a new group, select the Create new option and enter a name for the new group.
|
|
|
If Block was selected, the points will be represented as block insets with single-line attributes to display labels. To do this, a new block will be created in the drawing. The conventional sugn for the point marker will be taken from the block in the drop-down list below.
Only those blocks that already exist in the current drawing are available in the block list. To make the blocks of the Conventional signs bar available, insert at least one symbol into the drawing. The blocks will be inserted with a scale that takes into account the values of the current topographic scale. If instead of selecting an existing block in the list, the Create new option was selected, then after the conversion starts, the block editor will open to create a point marker (conventional sign) block. The default is a circle. In the block editor, edit the marker, save the block, and exit the editor to complete the conversion.
|
|
|
You can specify which labels will be displayed in the geopoint label on the drawing: name (geopoint number), elevation (Z-coordinate) and code (point description).
Individual layers and color can be assigned to place points and labels.
Labels can be assigned with a font.
|
|
Current profile |
Allows you to save all the settings made in the dialog to a profile for later use.
|


 De
De  Es
Es  Fr
Fr  Pt
Pt 







 button. You should specify the type (integer, float, or string) and name.
button. You should specify the type (integer, float, or string) and name.










