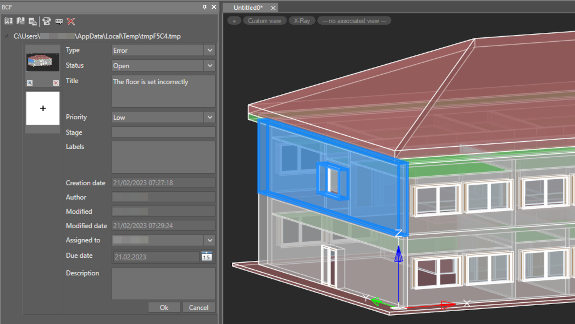New in Construction
Version 25
Bulk conversion of .dwg Tables (DTABLE) to nanoCAD tables (TABLE) has been implemented.
For importing IFC models, the possibility to re-import IFC has been created, regardless of the hash sum, with automatic deletion of the existing MBD file from the cache. And depending on the import version, you can make a request for the availability of model verification and filtering of available verifications.
The number of leader lines is available in the properties of all leaders and the coordinates of the design objects are displayed.
The BCF panel has been optimized.
The construction of rooms, room markers and area values in the UCS has been implemented.
Version 24
The possibility to import large IFC files (1 Gb+) has been implemented.
Quick Selection now takes into account frozen and hidden layers when the button is enabled:

A setting has been created for design objects to create their own coordinate system when creating elements. In this case, they are guided by the current UCS. By default, the setting is disabled.

Thus, now, when the setting is enabled, Construction design objects are oriented in accordance with the current coordinate system:
- Position marker;
- Level mark;
- Node designation;
- Fragment designation;
- Change marker;
- All types of leaders;
- Welded leg, welded seam, welded joints and cutting edges for welding;
- Permanent connection;
- Axes and array of axes;
- Slope designation;
- Picketage designation;
- Format;
- Table.
Conversion of AutoCAD tables into Construction tables takes into account the current scale with the option to select a scale.
The bug has been fixed due to which zeros in the fractional part were cut off in room and area markers regardless of the Number of decimal places setting.
The bug in the Stamp Creation Wizard has been fixed. Due to it the thickness and color of the stamp lines could not be determined by the design settings.

The bug in the Stamp Creation Wizard has been fixed. Due to it the thickness and color of the stamp lines could not be determined by the design settings.
Version 23
Now there is the possibility to comment on projects. The BCF project allows you to create and store a set of notes inside a *.dwg file to organize joint work on an object.

The Density has been added to the Library of Materials.
The bug due to which the nanoCAD crashed when importing an object into the database has been fixed.
The import of IFC object colors has been fixed: door opening direction and number of objects in all groups.
The errors in building the contour of the premises with a magnet have been fixed.
An incorrect display of the Room dialog has been fixed.
In the explication of premises, it became possible to set the separator.
The bug where, after double-clicking on a dwg file associated with the Construction / Mechanica module, a clean nanoCAD document was opened without a loaded module and this file, has been fixed.
The import of IFC object colors has been fixed: door opening direction and number of objects in all groups.
The errors in building the contour of the premises with a magnet have been fixed.
An incorrect display of the Room dialog has been fixed.
In the explication of premises, it became possible to set the separator.
The bug where, after double-clicking on a dwg file associated with the Construction / Mechanica module, a clean nanoCAD document was opened without a loaded module and this file, has been fixed.
Version 22
The properties of fastener parts have been worked out.
For old standards, the following properties have been added:
For new standards, the following properties have been added:
For old standards, the following properties have been added:
- Thread direction
- Thread tolerance field
- Material
- Strength class/group
- Type/grade of steel
- Coating
- Coating thickness
For new standards, the following properties have been added:
- Material
- Strength class
- Coating
- Coating element
- Coating thickness
- Finishing of the coating
- Coating method
- Coating lubrication
- Duration of trials
The hangup when adding templates to the Library of templates for elements of utilities network has been fixed.
The work of the report and the name of the wall templates if they are absent in the database of elements has been fixed.
The configuration error in settings of Construction axis and Separate axis dialogs have been corrected.
The wall thickness overlapping with the background when inserting a wall template with layers into a drawing has been fixed.
The work of the report and the name of the wall templates if they are absent in the database of elements has been fixed.
The configuration error in settings of Construction axis and Separate axis dialogs have been corrected.
The wall thickness overlapping with the background when inserting a wall template with layers into a drawing has been fixed.
Version 21
Automatic specifications of materials for selected walls are implemented.
New report generation options are added to the interior composition list:
-
Areas of premises with the same cladding can now be summed or kept separate
-
Premise numbers and names can now be placed in separate columns



 De
De  Es
Es  Fr
Fr  Pt
Pt 
