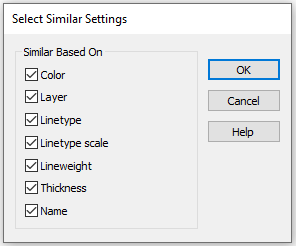-
-
-
-
-
-
-
-
-
-
-
-
-
-
-
-
-
-
-
-
Select Similar Objects
-
-
-
-
-
-
-
-
-
-
-
-
-
-
-
-
-
-
-
-
-
-
-
-
-
-
-
-
-
Select Similar Objects
 Ribbon: Home – Utilities >
Ribbon: Home – Utilities > Select Similar Objects
Select Similar Objects
 Menu: Edit –
Menu: Edit –  Select Similar Objects
Select Similar Objects
 Functional toolbar: Properties–
Functional toolbar: Properties– 
 Command line: SELECTSIMILAR
Command line: SELECTSIMILAR
Command finds all objects within the current drawing that match the properties of selected objects, and then adds them to the selection set. With the Settings option, you specify which properties to match, such as color or block name, in the Select Similar Settings dialog box.
Command options:
|
? |
Additional object selection options. |
|
Settings |
Displays the Select Similar Settings dialog box, where you can specify which properties to match. |
|
Region |
Sets rectangular region to select similar objects inside. |
Command prompt:
|
Select patterns or [?/Settings/Region] |
Select object serving as a pattern with desirable properties and select Settings option to set similar properties. |
Settings option invokes Select Similar Settings dialog box where similar properties can be defined:

|
If no property is checked then objects of the same type as pattern object. If just one property is checked (e.g. Color) then all objects with the color of the pattern object will be selected. If more than one property are checked (e.g., Color, Layer and Lineweight) then will be selected: · objects with the color of the pattern object; · objects with the layer of the pattern object; · objects with the lineweight of the pattern object. |
If property Name is checked then all inserted objects with the same name as of pattern object (blocks, external references and images) will be selected.
|
Select patterns or [?/Settings/Region] |
To select similar objects in the rectangular region: select Region option then set a rectangular area at the drawing. |
|
|
Press ENTER to finish the command. |


